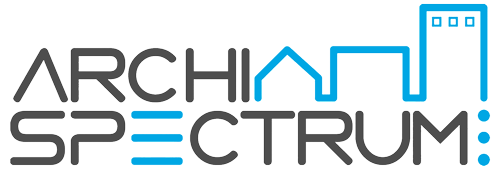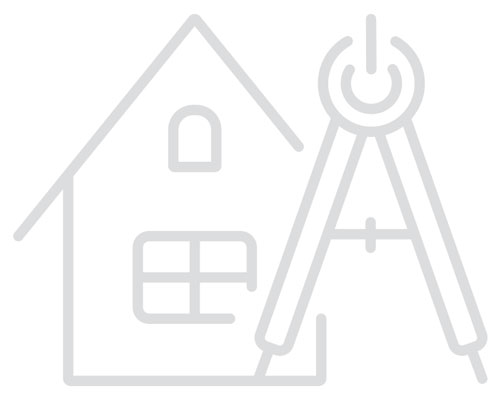Services
Our architectural services encompass every stage of the project from conception to schematic design and concept development through to the LGA approval process, then subsequently detailed construction documentation and project management.
We work very closely with our clients to understand their goals, incorporate their vision, and ensure seamless project execution.
At Archispectrum, we combine our expertise, client-focused approach, and attention to detail to deliver outstanding architectural solutions for houses, multi-dwelling developments, and commercial projects.
Contact us today to discuss your project and let us bring your vision to life.
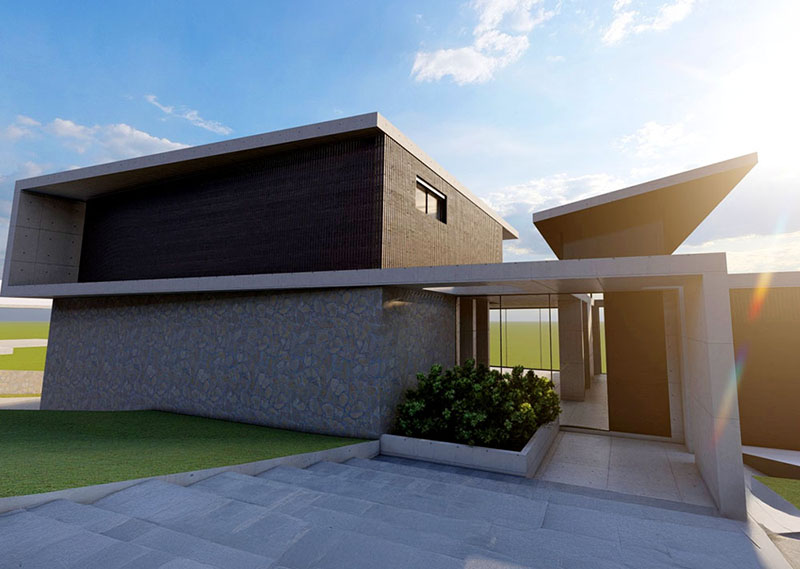
Residential
Archispectrum specialises in creating exceptional house and duplex designs tailored to meet the unique needs and preferences of homeowners.
Whether it is a single-family house, a luxury villa, or a duplex, we bring creativity and functionality together to craft spaces that truly reflect your lifestyle.
Read More
Designing multi-dwelling developments relies on numerous factors to achieve a successful outcome.
Here are a few points to consider:
Expertise and Experience: Designing a dwelling requires a mix of design , technical client specific consideration where the end product needs to satisfy client’s desired outcome against zoning regulations and building codes. It is often a balancing act which requires patient approach. We understand the difficulty of that process and will work tirelessly with the client to achieve best possible outcome.
Regulations and Codes: Local zoning regulations, building codes, and other legal requirements apply to multi-dwelling developments. Archispectrum is well-versed in these regulations and can help ensure your project complies with them.
Approvals: Architects can assist with the local government approval process, which is time-consuming and requires technical expertise to navigate.
Collaboration: Archispectrum will collaborate with other professionals, such as engineers and contractors, to ensure that the design is feasible and can be effectively implemented.
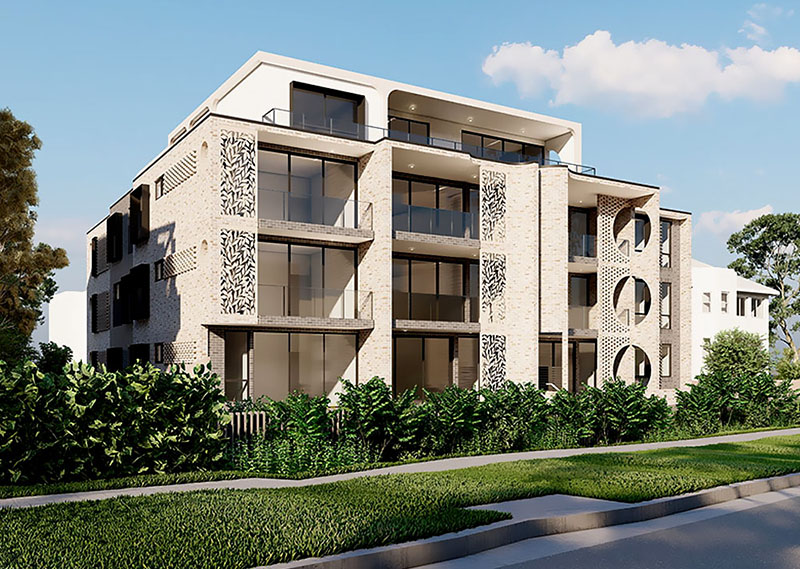
Multi Dwelling
Archispectrum has extensive experience in designing multi-dwelling developments such as apartments, complexes, and townhouses.
We excel in optimising space, ensuring efficient layouts, and creating cohesive communities within these projects.
Read More
Designing multi-dwelling developments relies on numerous factors to achieve a successful outcome.
Here are a few points to consider:
Expertise and Experience: Designing a multi-dwelling development involves a range of technical and design considerations, from zoning regulations and building codes to space planning and aesthetics. Archispectrum’s trained professionals have expertise in these areas, which is crucial for a successful project.
Complexity: Multi-dwelling developments can be complex projects, especially if they involve multiple units, shared amenities, parking structures, and other intricacies. Archispectrum can help navigate these complexities and create designs that maximise functionality, aesthetics, and efficiency.
Regulations and Codes: Local zoning regulations, building codes, and other legal requirements apply to multi-dwelling developments. Archispectrum is well-versed in these regulations and can help ensure your project complies with them.
Approvals: Architects can assist with the local government approval process, which is time-consuming and requires technical expertise to navigate.
Collaboration: Archispectrum will collaborate with other professionals, such as engineers and contractors, to ensure that the design is feasible and can be effectively implemented.

Commercial & Fitout
From office buildings and retail spaces to industrial complexes, Archispectrum delivers innovative design solutions that align with your business objectives. We understand the importance of creating spaces that are functional, visually appealing, and conducive to productivity.
Read More
Archispectrum’s commercial fit-out division operates nationally and comprises a highly experienced team with in-depth knowledge of building codes and Australian standards across all building classes applicable to commercial fit-outs. We provide a comprehensive service to cover all your needs to successfully and seamlessly set you up with your fit-out, commencing with an existing tenancy survey through to concept design, construction documentation, statutory approval processes, and project management.
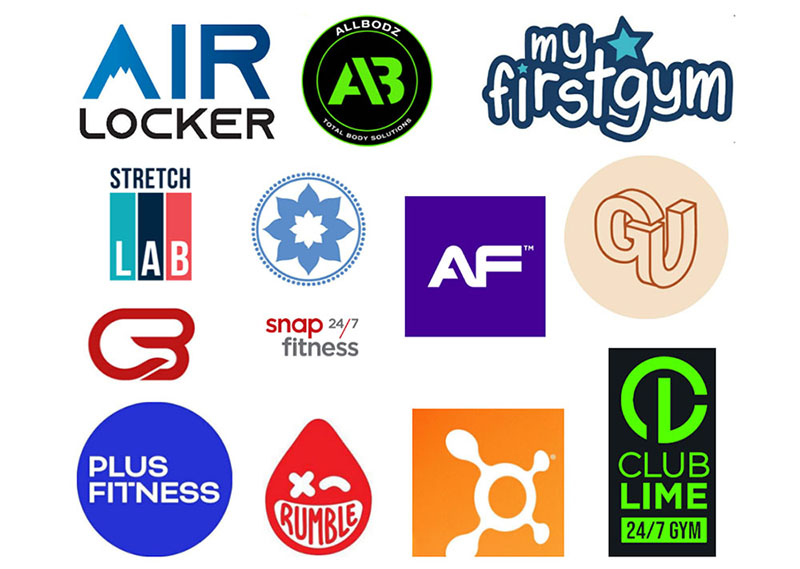
Franchise
Archispectrum has been assisting multiple franchise groups since 2010. To date, Archispectrum has been involved with over 1000 franchise clubs nationally.
Currently, Archispectrum is a preferred supplier for the provision of architectural services for a number of franchise operators.
Read More
Archispectrum plays a pivotal role in aligning the physical location with the franchisor’s standards. This includes ensuring that the layout, aesthetics, signage, furniture, fixtures, and equipment all adhere to the franchisor’s specifications. Brand consistency is upheld through Archispectrum’s vigilance. We ensure the franchisor’s brand standards are strictly applied, overseeing the realisation of the final built environment.
In essence, we serve as a bridge between the franchisor’s standards and the practical implementation of those standards in the physical location. We navigate local regulations, ensuring compliance whilst preserving the integrity of the franchise brand and orchestrating a seamless translation from blueprint to reality.
A part of establishing your club is finding suitable premises; however, this is only the beginning of the process of making that space ready for operation. Depending on which state your club is located in, there are specific legislative mechanisms relating to obtaining consent to operate a fitness club within the premises. Archispectrum is broadly experienced across all Australian states and their requirements. Typically, there are two levels of approvals required prior to opening your club. Firstly, Council Approval needs to be obtained, followed by construction approval to ensure compliance with various building regulation codes.
The Process:
Archispectrum ensures franchisee requirements are comprehensively serviced by offering support across a range of aspects of club establishments depending on what is required by each individual location:
- Tenancy Survey and Preparation of Base Plan
- Conceptual Stage Design
- Detailed Design and Construction Documentation
- Council Approval Documentation & Council Application Coordination and Submission
- Construction Certificate / Building Permit
Tenancy Survey and Preparation of Base Plan:
An accurate base plan of the existing tenancy might be required, especially where the tenancy contains existing fit-out works or is complex in arrangement. Archispectrum can visit the site to carry out an onsite survey and prepare a tenancy plan.
Concept Design:
- Preparation of concept design to ensure your club is designed to comply with the Design Manual.
- Providing a platform for the franchisees to see what the club will look like and to finetune certain aspects of the club. Various changes and adjustments can be made at this point.
Local Government Approval Documentation & Application Coordination:
Certain councils are very specific in terms of the type of drawings to be provided, such as scaled plans, external elevation, parking layout, site plans, and notification drawings. Archispectrum will provide all the required drawings.
Preparation of Council application submission. Council requires various sets of documents for submission, such as town planning reports and various consultancy reports. Archispectrum will prepare the town planning report as well as assist with coordination of other consultancy reports.
We will also prepare the submission package and lodge it with the Council.
Construction Certificate / Building Permit:
Construction approval will also be required prior to commencement of work. The approval process can become complicated with various consultants requiring coordination. Archispectrum provides construction approval management services to assist franchisees in this complex process:
- Assessment of Council Development Consent in respect of obtaining construction approval (if applicable).
- Identification of suitable Certifying Authority based on the location of the proposed premises.
- Appointment of Certifying Authority.
- Coordination of the Construction Approval process with the Certifying Authority/consultants etc.
- Review of documentation for compliance with the BCA.
- Submission of application with the Certifying Authority.
Detailed Design and Construction Documentation:
Once the approval application is underway, it is time to find a builder and construct your club. It is at this point that Archispectrum provides the most valuable service by taking your concept club layout to detailed design level.
The benefits are as follows:
- Design resolution to provide compliance with the BCA (Building Code of Australia) and the various Australian Standards, especially the access code (disabled access). This ensures the building certification process will be a lot more streamlined.
- A concise set of construction drawings for the builder. This is probably the most undervalued part by franchisees. A detailed set of drawings ensures that the builder knows exactly what they are pricing, hence providing franchisees with a much more refined (and typically lower) quote.
- A detailed set of construction drawings ensures fewer issues during construction. The drawings will form part of your contract with the builder, limiting any potential arguments and speeding up the construction process.
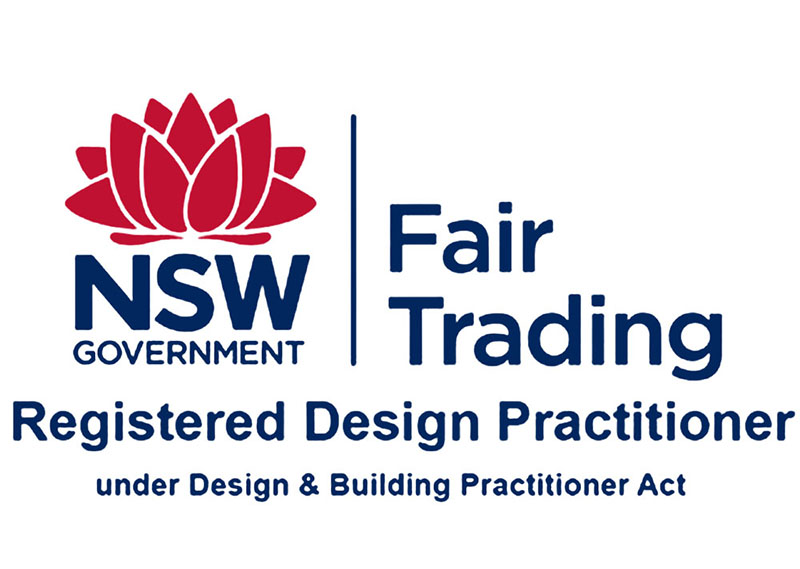
Design & Building Practitioners Act
The Design and Building Practitioners Act aims to regulate the design and construction industry in New South Wales, Australia, to ensure the safety and quality of buildings. It establishes a registration system for building practitioners and design practitioners involved in regulated building work.
Read More
It also introduces requirements for compliance declarations and regulated designs. Architects require separate accreditation to carry out works on any projects which fall within the Act. Currently, the Act extends to class 2, 3, and 9c buildings.
Archispectrum has been registered under the Design and Building Practitioners Act from the very beginning and is experienced and equipped to provide services under every aspect of the DBP Act, including remedial works.
We recognise the importance of the DBP Act’s mandate for registration. We align with, support, and promote the Act’s principles to enhance building standards and promote secure design and construction.
Key provisions of the Act include:
Registration of Building Practitioners: Building practitioners involved in regulated building work must be registered under the Act.
Registration of Design Practitioners: Design practitioners preparing regulated designs for building work must be registered under the Act.
Regulated Building Work: The Act defines “regulated building work” as construction, alteration, or repair of buildings that require regulated designs.
Regulated Designs: Designs for regulated building work must comply with the requirements of the Building Code of Australia.
Compliance Declarations: Registered design practitioners must provide compliance declarations, confirming that regulated designs comply with relevant standards and codes.
Building Compliance Declarations: Building practitioners must provide compliance declarations, confirming that the building work complies with the approved design and relevant standards.
Practitioners’ Registers: The Secretary maintains registers of registered practitioners, which are freely available on the internet for public inspection.
Warning Notices: The Secretary may authorise publication of warning notices to warn the public of risks associated with dealing with certain practitioners.
Exchange of Information: The Act allows the Secretary to provide and receive information from relevant agencies for regulatory purposes.
Transition Provisions: The Act contains provisions for the transition from the previous regulatory framework to the new system.
We have to date completed projects across all disciplines which fall under the Act:
– Fit-out works contained within class 2 buildings
– Remedial building works to class 2 and 3 buildings
– Major alterations and additions to existing apartment buildings
– Boarding houses
– Brand new medium and high-rise residential apartment buildings
We also provide a take-over service where works requiring a DBP registered architect had been designed by non-registered architects/designers.
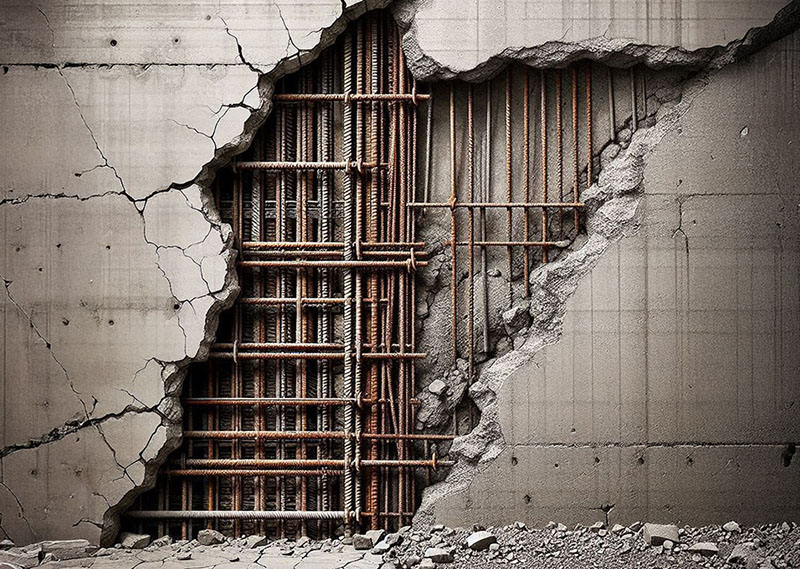
Remedial Building Works
At Archispectrum, we understand that every remedial project requires a comprehensive understanding of building regulations, relevant Australian Standards, and in-depth industry knowledge.
Our remedial team possesses extensive experience, having successfully completed numerous remedial projects. We prioritise correct and compliant design, recognising its critical role in ensuring the long-term durability and performance of remediated works.
Read More
Archispectrum can assist with all aspects of remedial work documentation for items such as:
-Waterproofing membrane replacement
-Concrete Cancer & Spalling
-Roofing & Cladding Replacement
-facade repairs
-Fire upgrades
-window, door and balustrade replacement
-Building Defects
-Council order rectification
Performance solutions for item which do not comply with the NCC
The Process:
Archispectrum will carry out a site visit to inspect existing works, followed by preparation of Architectural documentation. Archispectrum works very closely with specialised consultants such as waterproofing, fire, structural & stormwater engineers as well as manufactures to ensure the remedial works are carried out correctly ensuring long lasting outcome
We will also be able to assist with Council and / or certifier approvals
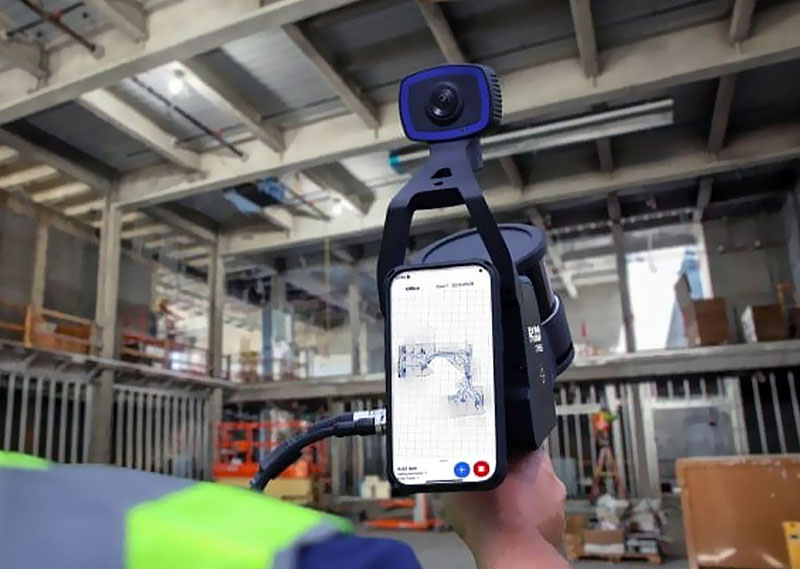
Tenancy Survey Services
At Archispectrum, we go beyond traditional measurement methods by leveraging high-grade laser scanning technology. Our Tenancy Survey Services provide unparalleled accuracy, ensuring that every dimension, feature, and structural detail is captured with precision. These precise measurements are essential for creating effective and accurate design plans.
Read More
Why Choose Us?
Unmatched Accuracy: High-grade laser scanners capture even the finest details, eliminating measurement inconsistencies.
Point Cloud Technology: We generate precise 3D data to create highly detailed floor plans that we use for accurate project execution and share with consultants, ensuring they work with reliable and precise information throughout the development.
Faster Turnaround: Our advanced scanning methods drastically reduce survey and plan generation time while enhancing data accuracy and reliability.
Architectural Expertise & Experienced Team: As an architectural firm, we combine deep industry knowledge with a highly skilled team to deliver plans with highly usable information, ensuring the success of your project.
Tailored Services: We offer customised solutions to meet the unique needs of your project.
Our Services
Residential Renovations
From small updates to major renovations, precise internal measurements are the key to a successful project.
Commercial Fitouts
Professional commercial fitout projects require an accurate base tenancy survey. Inaccurate site data can lead to costly issues, disputes, and unnecessary delays.
Lettable Area Survey
A Lettable Area Survey provides transparency between landlord and lessee. Accurate measurements, following industry standards, ensure clear lease terms and smooth execution.
Lease Survey
A Lease Area Survey measures the land or space within a building, forming the basis for determining rental value under a lease agreement.
Work As Executed Survey
It’s often required to submit ‘works as executed’ plans. Archispectrum, with its architectural expertise, is well-positioned to meet these requirements efficiently.
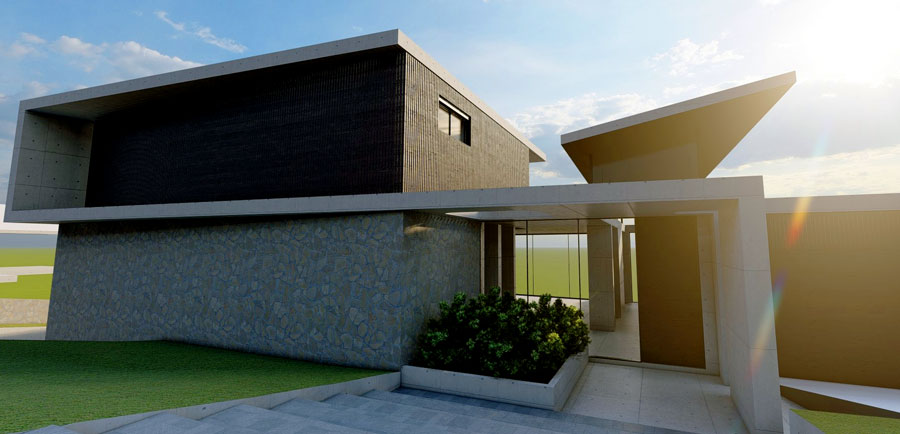
outstanding personalised architectural service
We provide complete architectural services from design concept to council approval, construction certificate, detailed contract documentation, contract administration and project management.
